Last Updated: February 2024
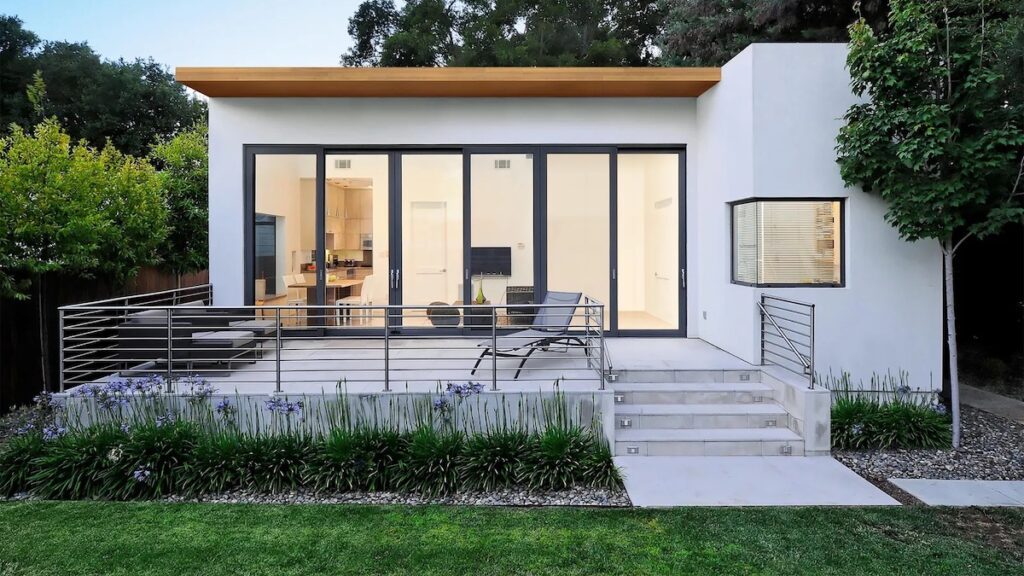
Accessory Dwelling Units (ADU) have emerged as a transformative solution in modern housing discussions, addressing challenges from affordability to space optimization. As urban areas grapple with rising populations and constrained housing markets, ADUs present a novel approach to rethinking residential units for single family and multifamily properties.
What is an ADU?
ADU Definition
An Accessory Dwelling Unit (ADU) is a secondary, independent living space located on the same property as a primary residence. These units can be attached to the main house, detached, or located within the primary structure, such as a converted garage or basement.
ADUs Explained
An ADU, or Accessory Dwelling Unit or Granny Flat, is like having a mini-house on your property. It’s a separate living area, complete with its own bedroom, kitchen, and bathroom. You might see them as backyard cottages, above-garage apartments, or even basement conversions. Homeowners often use them for rental income, guesthouses, or housing for family members.
ADU Design
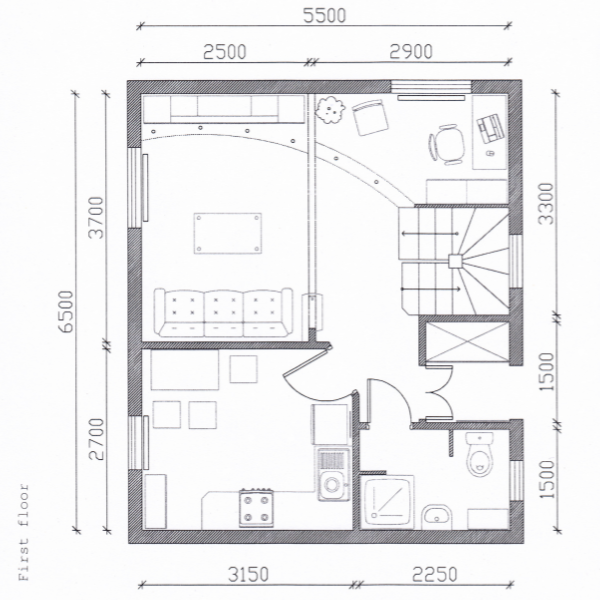

Designing an Accessory Dwelling Unit (ADU) requires a thoughtful process that merges aesthetics, functionality, and efficiency. Given the typically smaller footprint of ADUs when compared to main houses, the design often emphasizes space optimization and multi-functionality. Integrating features like fold-down tables, lofted sleeping areas, or built-in storage can help maximize the utility of the space. Additionally, considering the positioning of the ADU, whether it’s detached, attached, or internal, influences its design. Privacy is also a significant factor; hence, the placement of windows, entries, and outdoor spaces should be done in a way that respects both the primary residence and neighboring properties.
ADU Amenities
In order to get the most out of your ADU, you will want to make sure that it has several amenities and design features, to attract and retain tenants. Below we take a look at some of the most desirable:
Separate Entrance
Ensures privacy and independence for both the ADU occupants and the main house residents.
Flexible Furniture Solutions
Space-saving furniture that doubles as storage or can be easily reconfigured for multiple uses.
Full Kitchen
Equipped with essential appliances, ample storage, and counter space for comfortable cooking and dining.
Dedicated Laundry Facilities
An in-unit washer and dryer setup for exclusive use, enhancing convenience and privacy.
Zoned Living Spaces
Designating specific zones for sleeping, living, and working, through the strategic placement of furniture and fixtures.
Integrated Outdoor Spaces
Direct access to a private patio or deck, effectively extending the living space into the outdoors.
Types of ADUs
Detached ADU
A detached ADU is a stand-alone structure separated from the primary residence. It’s essentially a tiny or small house located elsewhere on the property, such as in the backyard. This type of ADU offers the most privacy and is often favored by homeowners looking to rent out the space or house guests independently from the main home.
Attached ADU
An attached ADU shares a wall with the primary residence, acting as an extension of the main house. These are typically built as additions to an existing structure, either to the side or the back. They are a middle-ground solution, providing some level of privacy while maintaining close physical proximity to the main residence.
Internal ADU
An internal ADU is created by converting an existing space within the primary home, such as a basement, attic, or even a large room. It utilizes the main house’s infrastructure while establishing distinct living quarters. Often the most affordable ADU option, internal ADUs maintain the house’s external appearance while offering separate, functional living spaces inside.
The #1 Rental Property Newsletter
Once a month, we send out an exclusive Rental Property Market Update with top stories, current mortgage rates, building products, and more. No spam and unsubscribe anytime.


ADU Construction
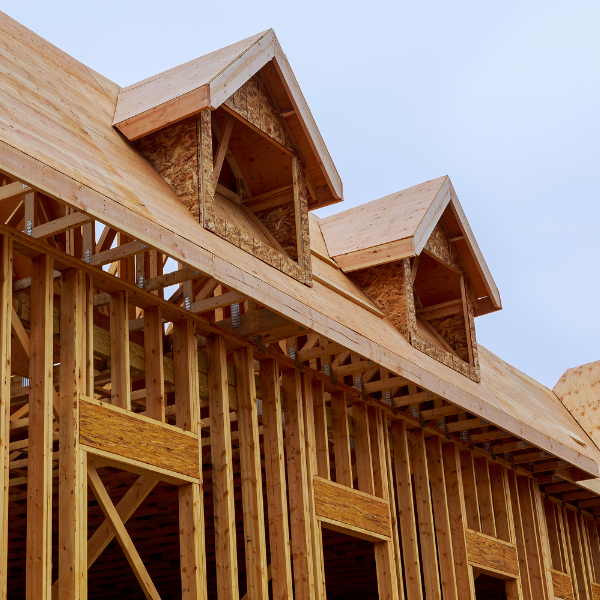

Constructing an Accessory Dwelling Unit (ADU) can differ from that of traditional home-building due to its unique size and integration needs. First and foremost, adhering to local building codes and regulations is extremely important, as many municipalities have specific requirements for ADUs. This might include restrictions on size, height, or setback from property lines. Use of space is also vital in ADU construction, so employing skilled construction tradespeople familiar with compact living spaces ensures that every square foot is utilized efficiently. Lastly, infrastructure like sewage, water supply, and electricity, require careful planning, especially if the ADU is detached from the main structure.
Stick-Built vs Prefab ADU Construction
Stick-Built
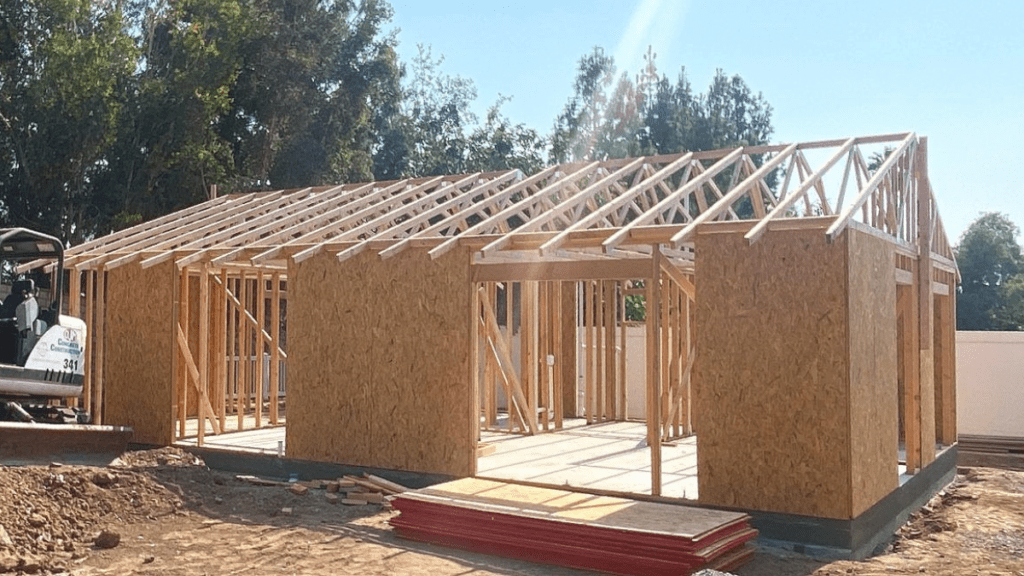

Stick-built ADUs are constructed on-site using traditional building methods, where materials such as lumber are cut and assembled piece by piece directly on the property. This method allows for high customization and flexibility in design, enabling the ADU to closely match or complement the primary residence’s architectural style. However, stick-built construction can be more time-consuming and subject to weather delays due to the nature of on-site building.
Prefab
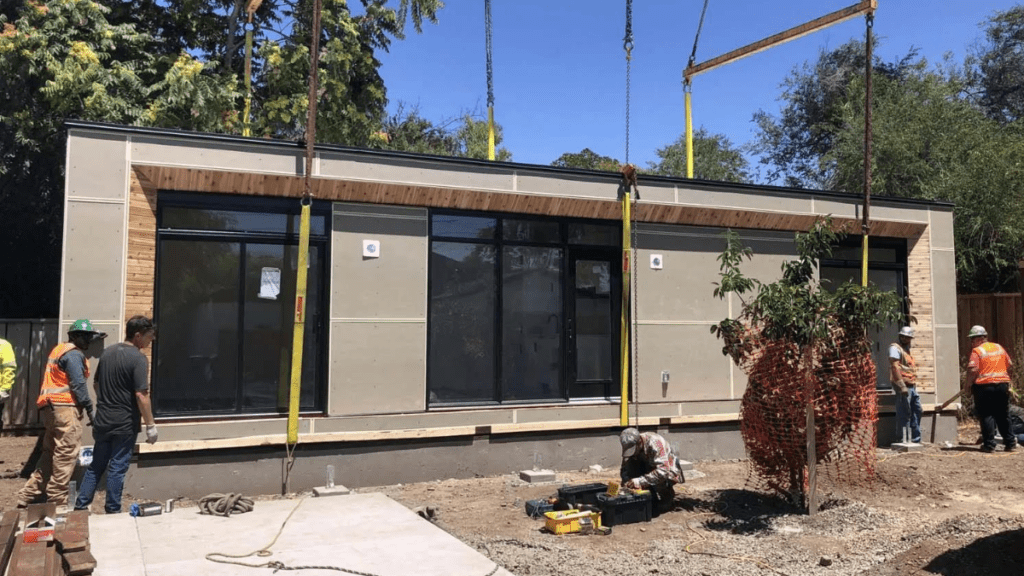

Prefab ADUs, on the other hand, are manufactured off-site in a factory setting and then transported to the property for assembly. This method offers a quicker construction process since the ADU is mostly built in a controlled environment, reducing the impact of weather and potential on-site construction delays. Prefab units also tend to have fixed designs and sizes, which can limit customization but often result in a more predictable cost and timeline for the project.
ADU Regulations
Regulations surrounding accessory dwelling units (ADU) vary widely across municipalities and are deeply tied to local housing needs and community concerns. Many cities have revised or are considering revising their zoning and building codes to facilitate the construction of ADUs, recognizing their potential in alleviating housing shortages. However, stringent regulations often persist, addressing issues ranging from size and parking requirements to aesthetic considerations. Navigating these regulations is crucial for homeowners and developers, as compliance ensures the legal and successful realization of an ADU project.
U.S. States That Allow ADUs
Many states have laws or guidelines that permit the construction of Accessory Dwelling Units (ADUs), either statewide or through local ordinances in specific cities or counties. Below we take a look at several states known for their relatively supportive stance on ADUs, either through state-level legislation, encouragement of ADUs, or having multiple cities with ADU-friendly policies:
- California: Known for having some of the most progressive ADU laws in the country, allowing ADUs in most residential areas.
- Oregon: Also has state-level legislation supporting ADU construction in cities and urban growth boundary areas.
- Washington: Offers state-level encouragement for ADUs, with cities like Seattle promoting ADU development.
- Colorado: Several cities, including Denver, have adopted ordinances to permit and encourage ADUs.
- Minnesota: Minneapolis has made headlines for its zoning reforms to allow ADUs and other multifamily housing options.
- Massachusetts: Some cities have adopted ADU-friendly zoning laws to encourage the development of these units.
- Vermont: Has seen an increasing interest in ADUs, with state support for municipalities to adopt ADU-friendly regulations.
- Maine: Offers state-level encouragement and local ordinances in certain cities to support ADU development.
- Texas: While state-level policy is less clear, cities like Austin have progressive ADU ordinances.
- Utah: Salt Lake City and other areas have made efforts to facilitate ADU development through zoning reforms.
Search Rental Real Estate
Try searching out site for hundreds of rental property topics ranging from property management, investor tool reviews, investment research, and more.
ADU FAQ
Are ADUs Profitable to Build?
ADUs can be profitable to build for existing property owners, as they often lead to a substantial increase in rental income and property value, outweighing the initial construction and maintenance costs over time. However, profitability depends on several factors, including the ADU’s construction cost, financing terms, local rental market rates, and how the space is managed, making thorough research and planning essential before proceeding.
How Much Rent to Charge for an ADU?
Determining the amount of rent to charge for an ADU is typically determined by analyzing comparable rental properties in the area, considering factors such as size, location, amenities, and the current market demand. Comparables should be made based on the type of ADU, such as small single family homes could be comparable to detached ADUs. Property owners should also take into account the ADU’s construction and maintenance costs, as well as any unique features it offers, to ensure the rent is competitive yet profitable.
About the Author


Ryan Nelson
I’m an investor, real estate developer, and property manager with hands-on experience in all types of real estate from single family homes up to hundreds of thousands of square feet of commercial real estate. RentalRealEstate is my mission to create the ultimate real estate investor platform for expert resources, reviews and tools. Learn more about my story.
